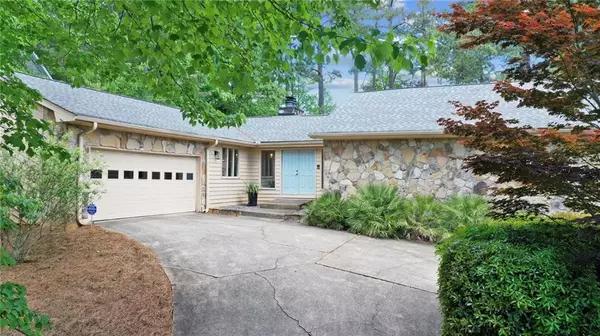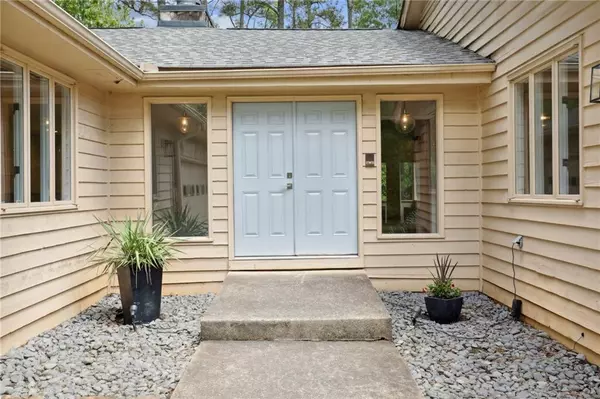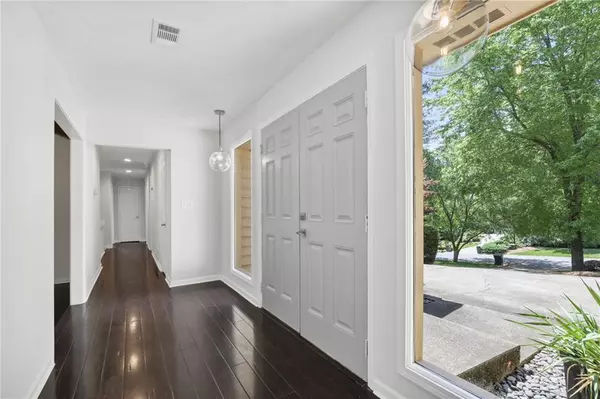For more information regarding the value of a property, please contact us for a free consultation.
3070 Ascot LN Roswell, GA 30076
Want to know what your home might be worth? Contact us for a FREE valuation!

Our team is ready to help you sell your home for the highest possible price ASAP
Key Details
Sold Price $660,000
Property Type Single Family Home
Sub Type Single Family Residence
Listing Status Sold
Purchase Type For Sale
Square Footage 2,396 sqft
Price per Sqft $275
Subdivision Willow Springs
MLS Listing ID 7042151
Sold Date 06/03/22
Style Contemporary/Modern, Ranch
Bedrooms 4
Full Baths 3
Construction Status Resale
HOA Fees $500
HOA Y/N Yes
Year Built 1981
Annual Tax Amount $4,033
Tax Year 2021
Lot Size 0.529 Acres
Acres 0.5289
Property Description
Master on main ranch is move-in ready. Newly renovated kitchen, fresh interior paint, hardwoods on main and new carpet on lower level. Great room has wood beam ceiling and fireplace, screen room off of great room is outdoor living space. Deck off of screen room and kitchen. Eat-in kitchen has quartz countertops, white cabinets, large island, pantry, beverage cooler and breakfast bar. Master bedroom with renovated bath, granite countertops, dual head shower, Secondary bath on main has dual vanity sinks. Large finished basement with full bath, office, fireplace, recreation room and tons of storage. Large fenced yard and two car garage. Excellent schools, great access to GA 400 (exits 7,8 and 9) or PIB corridor via Holcomb Bridge. Willow Springs surrounds the Country Club of Roswell offering golf, pool, tennis, fitness, social and dining opportunities. Walk to Newtown Park and community center. Shopping includes three grocery stores, restaurants, numerous shops and services plus a very short drive to nearby downtown Roswell, downtown Alpharetta, Avalon and North Point Mall area (being completely renovated into live/work/play area! This home is conveniently located in the community to be able to have easy access to Haynes Bridge and sidewalks to all things walkable! Hard to find ranch on a full basement!!!
Location
State GA
County Fulton
Lake Name None
Rooms
Bedroom Description Master on Main
Other Rooms None
Basement Daylight, Exterior Entry, Finished, Finished Bath, Full
Main Level Bedrooms 3
Dining Room None
Interior
Interior Features Beamed Ceilings, Double Vanity, Entrance Foyer, High Ceilings 9 ft Main, High Speed Internet
Heating Forced Air, Natural Gas
Cooling Ceiling Fan(s), Central Air
Flooring Carpet, Hardwood, Other
Fireplaces Number 2
Fireplaces Type Great Room
Window Features None
Appliance Dishwasher, Disposal, Gas Range, Gas Water Heater, Microwave, Range Hood, Refrigerator
Laundry Laundry Room, Main Level
Exterior
Exterior Feature Private Front Entry, Private Rear Entry
Garage Attached, Garage, Garage Door Opener, Garage Faces Front, Kitchen Level
Garage Spaces 2.0
Fence Back Yard, Wood
Pool None
Community Features Clubhouse, Country Club, Dog Park, Homeowners Assoc, Near Schools, Near Shopping, Near Trails/Greenway, Playground, Pool, Street Lights, Swim Team, Tennis Court(s)
Utilities Available Cable Available, Electricity Available, Natural Gas Available, Phone Available, Sewer Available, Underground Utilities, Water Available
Waterfront Description None
View Other
Roof Type Composition
Street Surface Asphalt
Accessibility None
Handicap Access None
Porch Deck, Screened
Total Parking Spaces 2
Building
Lot Description Back Yard, Other
Story Two
Foundation Concrete Perimeter
Sewer Public Sewer
Water Public
Architectural Style Contemporary/Modern, Ranch
Level or Stories Two
Structure Type Cedar, Wood Siding
New Construction No
Construction Status Resale
Schools
Elementary Schools Northwood
Middle Schools Haynes Bridge
High Schools Centennial
Others
Senior Community no
Restrictions false
Tax ID 12 303208670086
Special Listing Condition None
Read Less

Bought with Harry Norman Realtors
GET MORE INFORMATION




